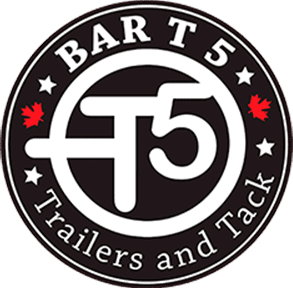2020 Exiss Endeavor 10' short wall 8410 LQ-B
- Year 2020
- Make Exiss
- Model Endeavor 10' short wall
2020 Exiss Endeavor 10' short wall 8410 LQ-B
These 10' short wall models are our most popular models from the family of Exiss 8' wide living quarters horse trailers. Available in 2, 3 and 4 horse models, these trailers feature an extremely spacious and versatile horse area, along with a roomy living quarters area with a fold-out sofa, tons of storage and a fully functional kitchen and bathroom.
Features may include:
Interior- Living Quarters Size 10'6" short wall
- Vinyl wrapped cabinet faces, doors and trim
- Decorative panel walls & ceilings
- Decorative window trim w/ pleated shades & two tone valances
- Laminate counter/table top edges
- Soft touch door covering on camper door & walk through door
- LED ceiling lights, courtesy lights and porch light
- Brushed nickel pulls, faucets, hinges & accessories
- Commercial grade linoleum flooring w/ 3/4" subfloor
- Bluetooth enabled stereo w/ inside/outside speakers
- Jacknife sofa (dinette optional) with cabinets and LED lighting above
- Stainless steel sink w/ pull out faucet and sprayer (double sink on Plan A)
- Recessed (2 burner) stove w/ lid and lighted range hood
- 1.1 cu. ft. microwave (black)
- 8 cu. ft. refrigerator
- Insulated bunk area floor w/ tan carpet & queen mattress
- Front wardrobe w/ two doors, middle storage and USB charger
- Shirt closet in bunk area
- Hollow core pocket door to bathroom
- Bathroom sink w/ medicine cabinet above
- Linen closet w/ light & mirrored doors
- Neo-angle white shower w/ opaque glass door
- Porcelain foot flush toilet
- Power lift roof vent
- On demand pressure water system w/ city water hookup
- 6 gallon gas water heater (direct spark)
- 1 (30-60) gallon fresh water tank; 2 waste water holding tanks
- Tank monitor system
- 55 amp power converter
- HVAC 13,500 BTU air conditioner w/ 16,000 BTU ducted furnace
- Safety Monitors CO2, LP and smoke alarms
- Electrical Hookups 110V exterior receptacle & 120V (30 amp) shoreline
- Dual 20# LP tanks w/ regulator
- Dual deep cycle marine batteries
- Access Walk through door to horse area
- Horse Area Walls Full height wall lining w/ rubber and aluminum kickplate up 48"
- Horse Area Windows Streetside 27" x 31" heavy-duty feed doors w/ drop bars; Curbside 27" x 31" windows w/ bars and screens
- LQ Area Windows One 19" x 26"" window on curbside of the gooseneck; One egress 19" x 26" window on streetside of gooseneck; One egress window on streetside in LQ area
- Side Unload Door Side access door with heavy-duty drop feed door (3H, 4H)
- Rear Tack Area Fold-up rear tack wall (lined one side)
- 50/50 rear doors w/ 19" x 26" window on load door; Dual cam locks w/ lockable hasp on rear doors
- Nylon safety straps at rear load door and side access door
- Full-width rear rubber bumper
- Tear drop fenders
- Single piece aluminum roof w/ one roof vent per stall
- Floor Extruded plank flooring w/ 2” x 4” I-beams on 13” centers
- Lifetime rubber floor mat in horse area
Dimensions
Overall Width
8'0"
Overall Length
28" 0"
Interior Height
7'8"
Width
Stall: 40"
Capacities
Axle Capacity, Rear
7,000 lbs. rubber torsion
Weights
Weight
8,350 lbs.
GVWR
14,000 lbs.
Chassis
Axle Count
2
Hitch/Type
Gooseneck
Wheels & Tires
Wheels
Five 16” 8 hole aluminum
Tires, Rear Specification
10 ply tires (includes spare)
Brakes
Brake System Type
Electric
Color
Colors
Black | White | Orange | Red | Metallic | Silver | Champagne
Features
Features
Load Type: Slant load | Exterior Sides: .040 white aluminum side sheets w/ stainless nose / Extruded aluminum slat outside of horse area

